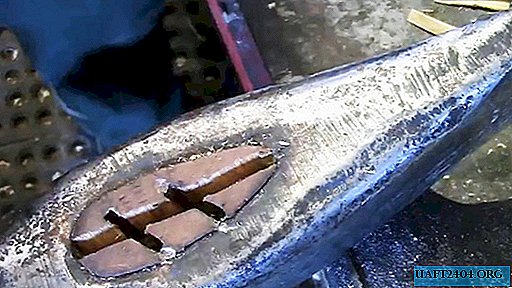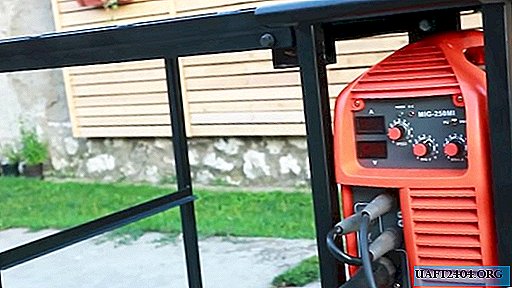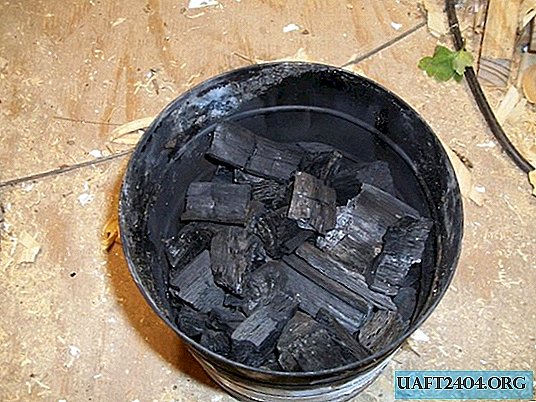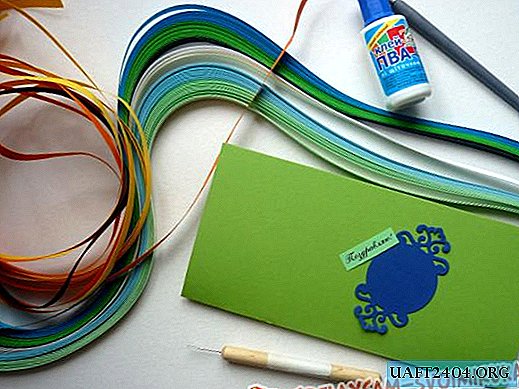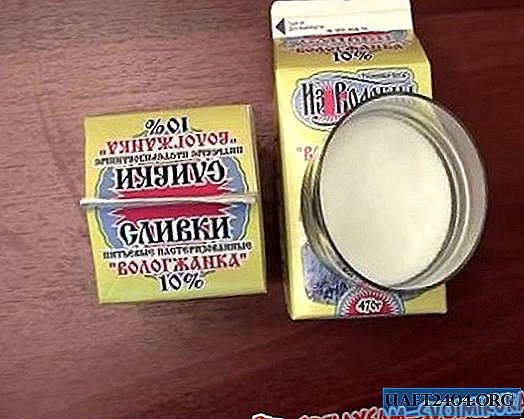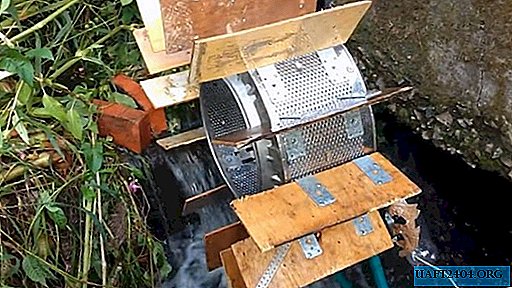Share
Pin
Tweet
Send
Share
Send
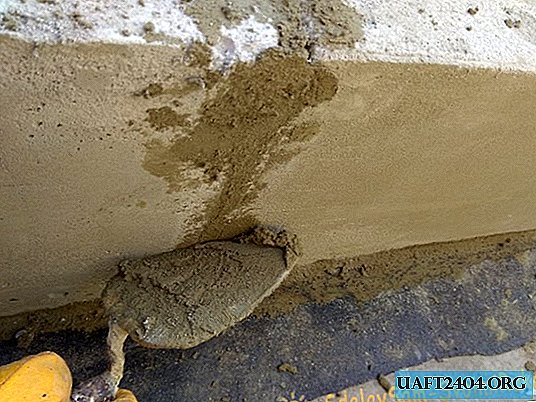
Today foam blocks are widely used in the construction of various kinds of premises, both residential and utility buildings. Interest in this building material is due to the fact that due to its large dimensions, the walls of foam blocks are being erected quickly. In addition, unlike cinder blocks, or bricks, walls made of foam blocks will better keep the building warm.
The technology of laying foam blocks is simple, and it can be mastered by any master who has at least basic construction skills. Now we will consider how to build walls from this material.
Do-it-yourself wall construction from foam blocks
The first thing to do is prepare the surface of the foundation for the construction of walls. Therefore, using a broom or brush, it is important to remove debris from the foundation.


Further, as a waterproofing, you can use mastic and roofing material.


Since the width of the foam blocks is 20 cm, it is necessary to prepare a roofing material with a width of 25-30 cm for the substrate. Subsequently, the protruding roofing material can be cut. Before laying ruberoid, coat the surface with mastic. This is done around the entire perimeter of the future building.


The next stage is the construction of the first row of the wall. For this you need a solution. You can use a regular mortar with one share of cement and three parts of sand. Also, for viscosity and better adhesion, you can add liquid soap to the solution. This is a more economical option. Also, foam blocks can be laid on adhesive solution, which is a more expensive option. We will consider the first method. To lay the foam blocks, a lot of solution is needed. For example, 1 bucket of cement mortar is enough for about 4 foam blocks. Therefore, in order to speed up the process of building a wall, it will be better to use a concrete mixer, which will allow you to mix a large amount of mortar at once.

If you use a glue solution, then you will need a mixer.
The construction of the first row begins with the corners. Since the foundation of a building may not always be flooded by level, especially if its length is large, it is important to use the hydraulic level, or the laser level, in order to determine the highest point, and start with it.

For example, if the level shows that one edge of the foundation is higher than the other, then you need to start with it, setting the corner foam blocks on the minimum layer of mortar. Then, on the other side, install the foam blocks on a larger layer of mortar, and then check with a level whether the height of the corners matches each other. When laying corner foam blocks, it is especially important to adhere to the level horizontally and vertically. The more accurately you set the corners, the smoother the order. To do this, you will need a building level, as well as a rubber mallet.

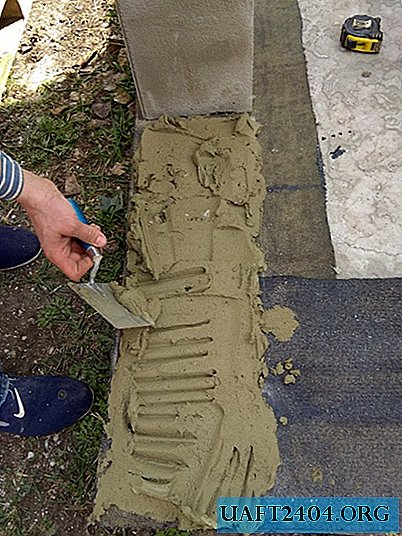



When the corners are set, you can pull the thread so that the entire wall is on the same level. Next, you can proceed to the masonry ordering.



The joints between the foam blocks must be immediately coated with a solution.




Already on the first row you will need trimming foam blocks. To do this, you can use a conventional hacksaw.

The foam block is sawn easily. It is also important for you to immediately determine the doorways and partitions already at the construction of the first row. Best of all, after you have built the first row, wait 1 day for it to settle down, and the next day proceed with further laying of the wall. Since this is an outdoor job, weather conditions can impede work. Therefore, you can use the film to cover the masonry, for example at night, in case it rains.

Before starting the construction of the second row, use a wire or mesh for reinforcement.


This must be laid in the seam between the first and second row. Further, everything is done in the same way: first the angular foam blocks are installed as evenly as possible, then the thread is pulled from the corners, after which it is possible to lay out the order.

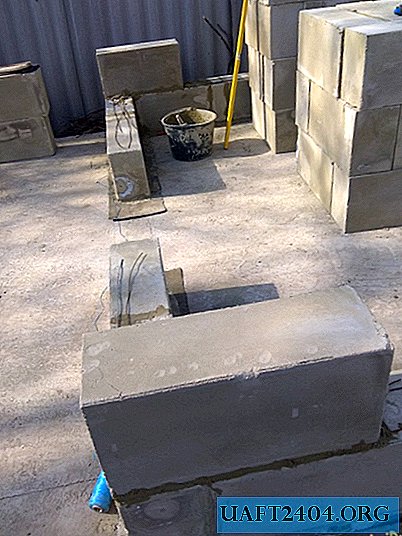


By this principle, all rows are erected. About 4 to 5 rows, you can reinforce the wall again by laying a wire or mesh between the seams. Ideally, reinforcement is used after the first row, in the middle, and also on the penultimate row of the wall.





It is also important to determine the window openings, namely on which row it is worth making them.

On top of the window, you can install metal corners, and on top of them lay a series of foam blocks.


As you can see from this article, this is not a difficult job that even a beginner can handle. And since the size of the foam blocks is large, then your work will advance quickly and noticeably. The room that was built from this material will last you for many years.
Share
Pin
Tweet
Send
Share
Send


