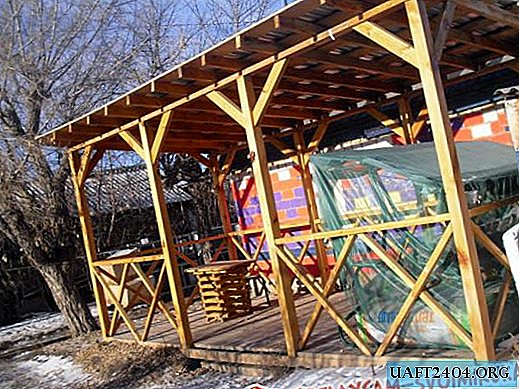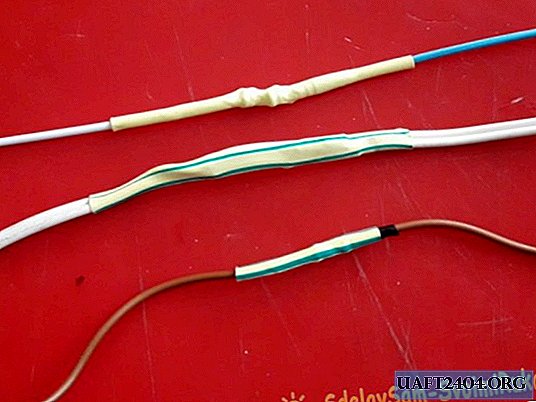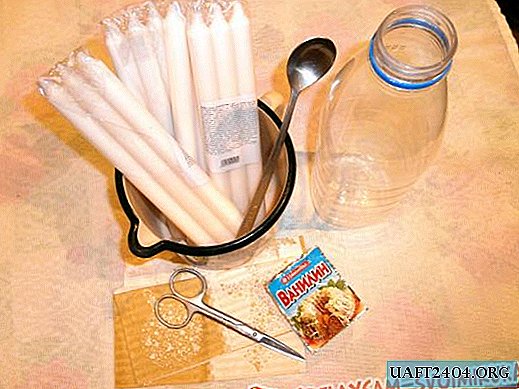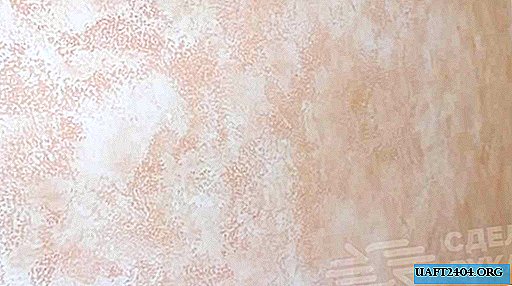Share
Pin
Tweet
Send
Share
Send

A gazebo near a country house or apartment building is the central resting place in the warm season. Usually it is there that the whole family gathers for the holidays and on weekends to sit, eat barbecue, talk and relax from the heart. Therefore, it is important to make this place comfortable, spacious enough and beautiful.
Material selection
As the main material for the construction of the gazebo, you can choose metal or wood. Each of these materials has its pros and cons.
Metal can corrode over time (it must be painted to avoid this). Also, the metal has high thermal conductivity, so it quickly heats up in the summer, and cools quickly in cold weather.
Wood is an environmentally friendly material. Over time, it can also deform, therefore, to protect the wood from moisture and mold, its surface is covered with a layer of varnish or paint.
The financial costs for the construction of wooden and metal gazebos are quite comparable, so when choosing it is worth being guided by personal preferences and taste.
There are more expensive materials for the construction of the gazebo: polycarbonate, brick, forged structures, but we will not consider them.
Arbor foundation preparation
First you need to equip the foundation - that is the foundation on which the entire construction of the gazebo will be held.
The material for the manufacture of the foundation must be selected depending on the monumentality of the future structure - thoroughly equipped with cement mixture, block or brick. In our case, the base of the gazebo has an area of 12 sq.m., so it was decided to fill the foundation blocks from cement mixture (concrete).
The construction of the foundation must be started by digging out three pits in a row (6 pits in each row). The distance between the rows and between the holes in each row should be about a meter. The size of one pit is 40x40x40 cm. At the bottom of each of them a foundation is poured under the foundation: sand or mountain dust (crushed stone of a fine fraction) with a layer of 2-3 cm.
Then a concrete mixture of cement and sand (or rock dust) is prepared in a ratio of 1: 3. The resulting mixture is diluted with water and thoroughly mixed until a homogeneous consistency. The more fluid the mixture you get, the longer the concrete will dry, but the stronger it will be in the end.
The foundation level should be strictly horizontal, therefore, in some places it may be necessary to level it - equip the formwork from bricks or boards to the desired height and pour it with concrete mixture.
Arbor construction
On the first level of the gazebo, on top of the foundation, along the rows of foundation blocks, wooden beams of 100x100 mm are laid). In our case, we did not have to saw 6-meter boards, they were laid the full length of the gazebo. From the sides, across the installed bars, first the extreme bars are laid first, and then several bars sawn in the middle. They are attached to the already laid bars with metal corners and long wood screws with a screwdriver.

From above, along the edges along the length of the gazebo, two beams of 50x100 mm in size are also stacked. Across them, the next row of the same bars is laid and fastened. The gap between the rows should be about 40-50 cm.
The bars of the perimeter of the upper part of the gazebo should also be fixed with diagonal struts. They carry both a decorative function and a function of strengthening the frame of the gazebo. They are mounted at an angle of 45 degrees. The angle is measured with a regular corner and sawed off with a saw (hacksaw, grinder or chainsaw).
Longitudinal boards are attached over the rows of bars - this will be the crate of the future roof.

After the frame is ready, you can proceed with the arrangement of the floor. To do this, boards are placed along the entire length of the arbor and fastened with screws to the foundation boards. This is done quickly enough, the only problem can arise when laying the extreme boards - they will have to cut grooves under the posts.
After finishing the construction of the floor, you can proceed with the installation of the railing. At a level of 1-1.5 m from the floor (as you prefer), horizontal bars of 50x100 mm are installed and fastened with corners and self-tapping screws.
Under the horizontal railing, diagonal bars 50x50 mm in size are installed crosswise. One of the beams is closer, and the other is further from the edge of the basement of the gazebo. You can cross-mount two beams over the entire length of the opening, or you can use a larger number of beams.
In our case, there are four bars per opening. At the ends of the installed beams it is necessary to make diagonal saw cuts at an angle of 45 degrees, and so that they their surfaces are perpendicular to each other.

Previously, it is better to sand the surface of the railing bars so that there is no splinter on it.
Then the surfaces of the railings, poles, struts and lathing under the roof are covered with a primer. The solution is allowed to dry (one day will be enough), and then in two layers all the treated surfaces are coated with varnish or paint. These measures protect the wood from decay, dampness and mold.
Roof arrangement
To equip the roof of the gazebo, the most ordinary and unpretentious material in work was chosen - a metal professional sheet. It is inexpensive, moisture resistant, lightweight and easy to install. Sheets can be cut using a conventional grinder using cutting discs for metal.
When calculating the amount of material needed, be sure to consider the margin for the protrusions outside the perimeter of the pergola - this way rain and snow will not get inside.
Sheets of metal are cut and attached to the boards using roofing screws and a screwdriver. Start laying the profiled sheet from bottom to top with a small overlap of sheets on top of each other so that water does not get into the arbor through the gaps between the sheets of metal.
Gazebo decoration
After the construction of your gazebo is completed, it is worth thinking about decorating it. What to put inside is up to you. Use imagination and ingenuity. Surely you will want to place inside not only a standard table and benches around it, but also flower pots, a swing or a place for children to play.

Do not be afraid to experiment, trust your taste and the desires of your loved ones and then the gazebo will become a favorite vacation spot for the whole family.
Share
Pin
Tweet
Send
Share
Send











